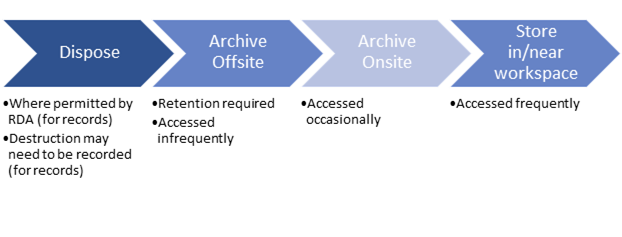Refurbishment Project Update
Project update
Draft designs will be available shortly for staff feedback, and will be posted on the SAR Project Website and displayed on Level 3 of 100 Leicester Street near the large kitchen area. Leaders of Research Centres and Cognate Groups are currently being consulted about the final details of the plans, after which they will be made available to all staff. Your feedback on these designs when posted is welcome to mgse-sar@unimelb.edu.au.
Final floor locations
The alternative floor stacking proposal has been endorsed by MGSE Executive following recent approval by the Project Control Group. The (now final) stacking proposal maintains co-location benefits between groups identified during consultation, and also minimises movement of groups between floors. It is estimated that 55% of occupants (including staff, honorary staff and graduate researchers) will be located on the same floor as currently – a significant improvement on the former stacking proposal.
Final floor locations for groups are:

Getting ready
The project’s Getting Ready intranet page will shortly be updated with new information to assist staff in preparing for the refurbishment. We encourage all staff to review items and data stored in storage rooms, offices and workspaces to assess whether it is required in the future and where it should be stored. The project has adopted a preferred approach to storage as outlined below, with a preference for disposal for materials no longer required, or offsite archiving for materials which are infrequently accessed. Archived materials can be recalled for access as required.
